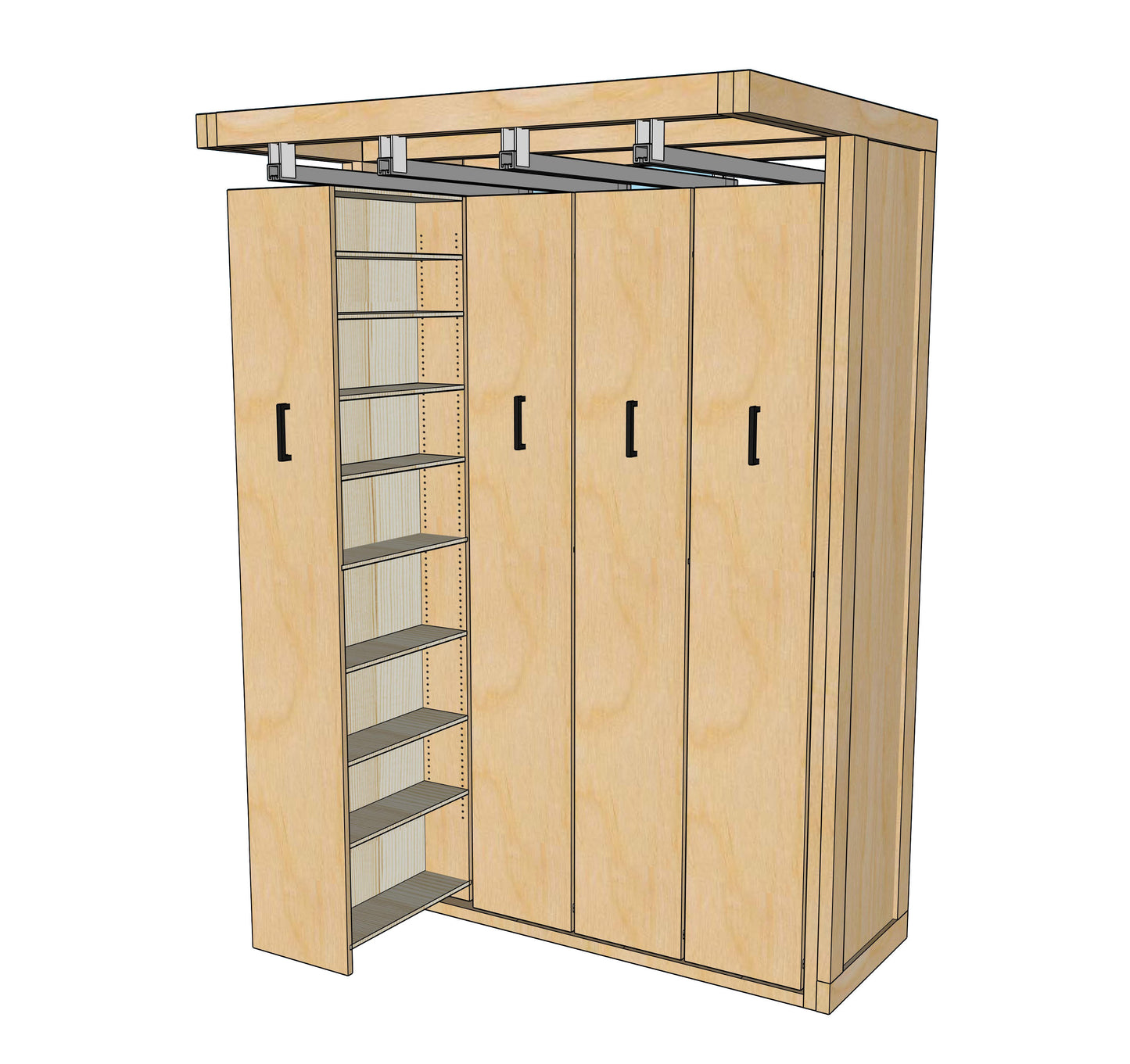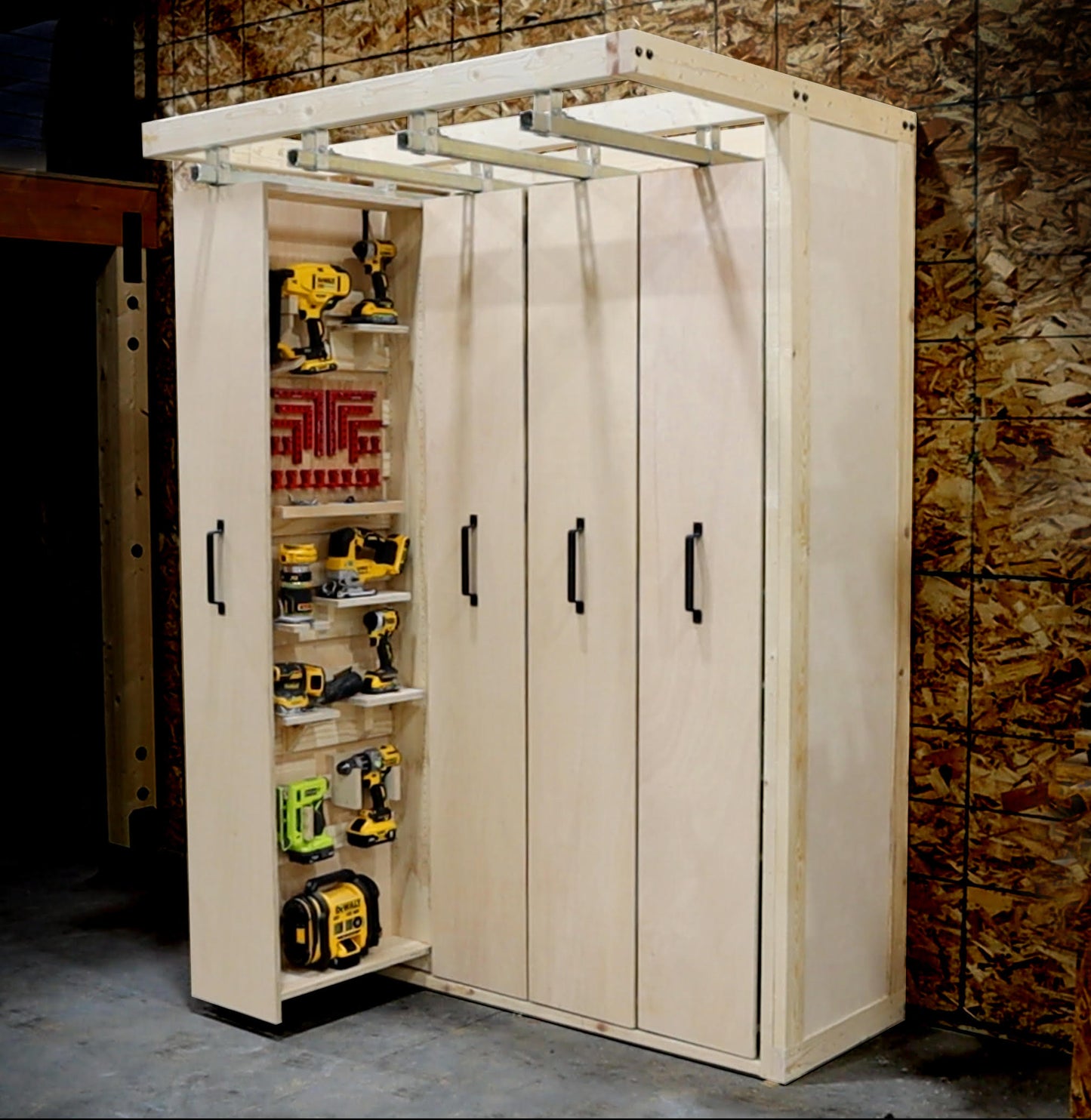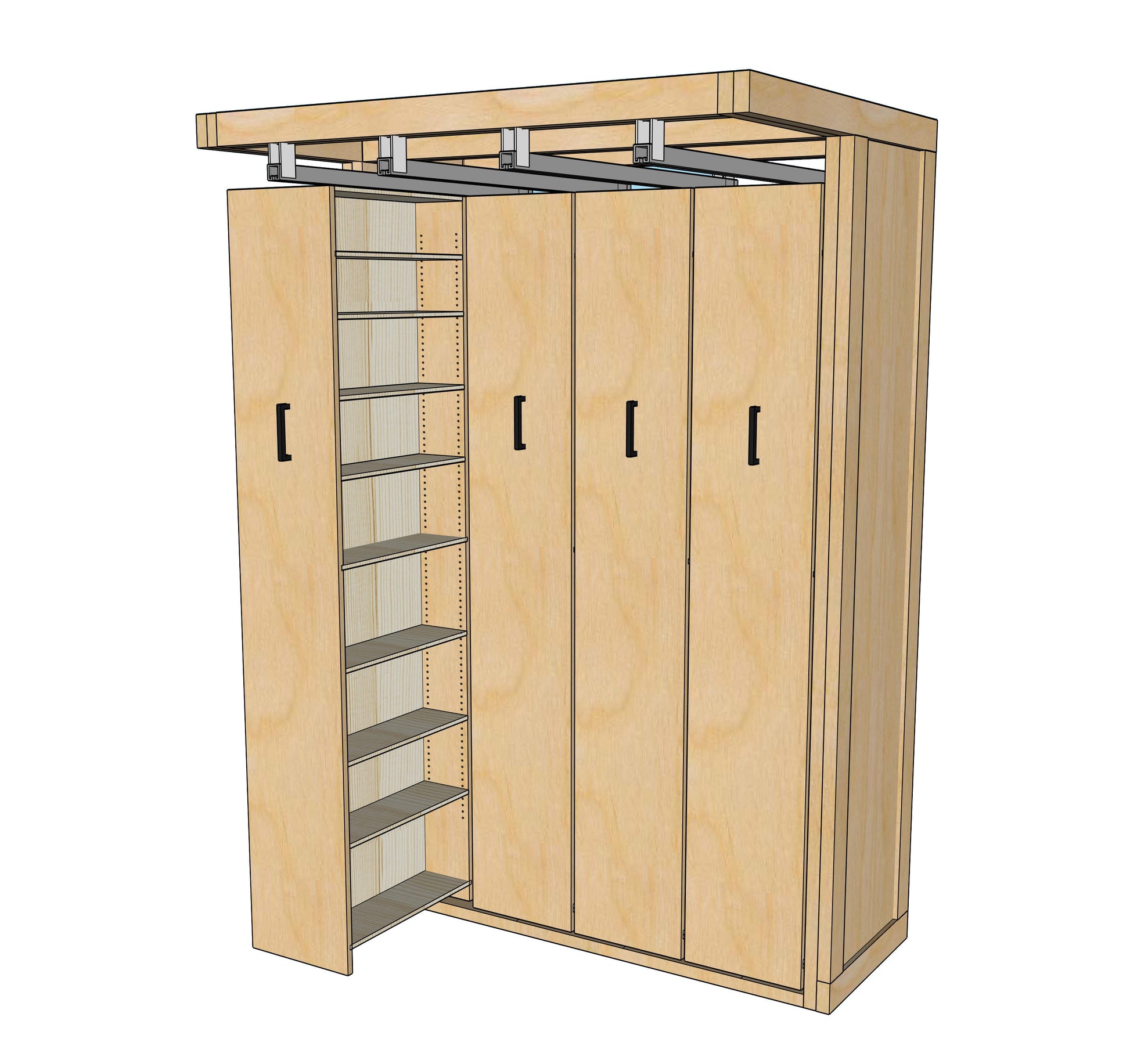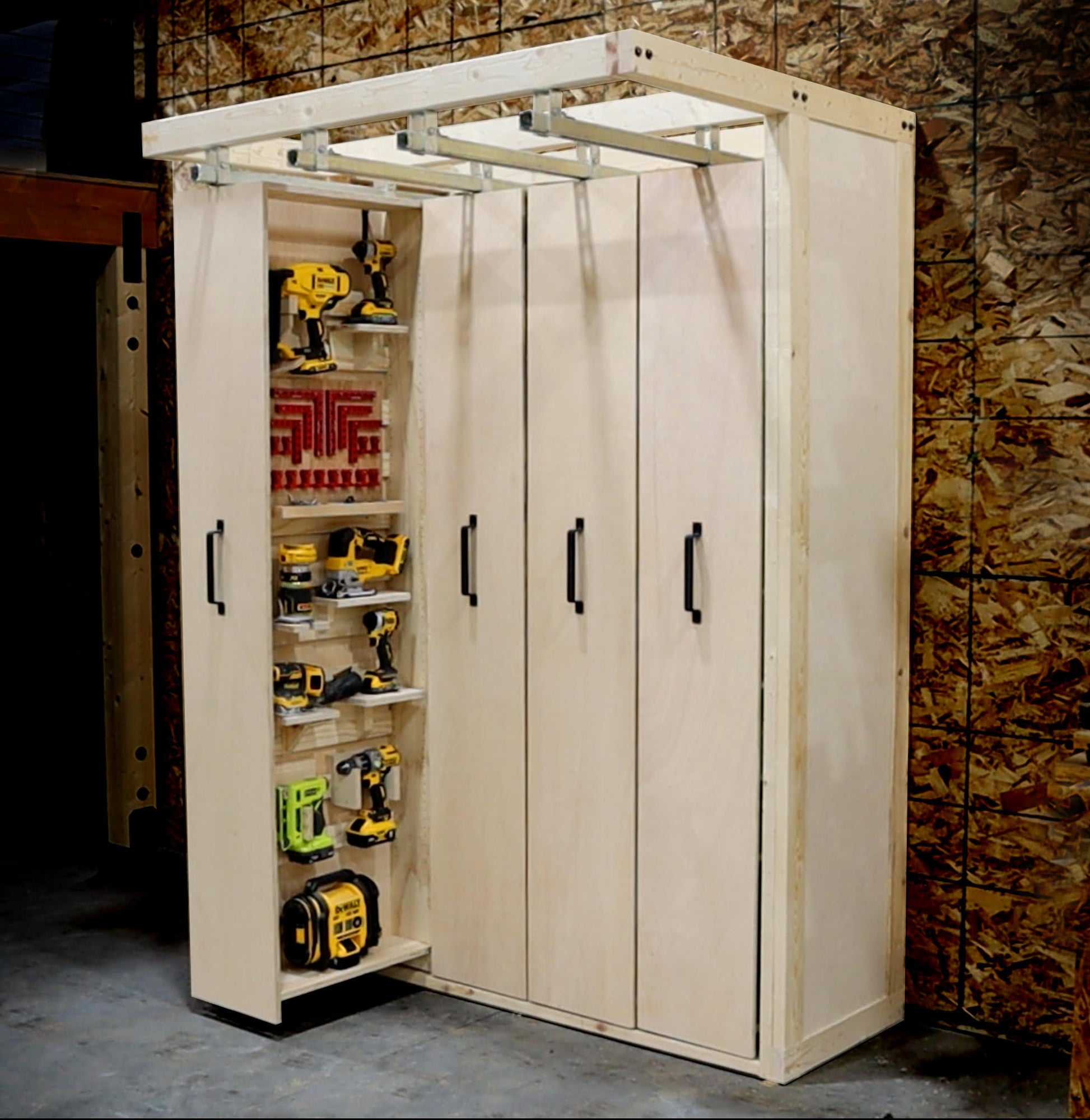Bear Mountain Builds
Vertical Sliding Storage Shelves
Vertical Sliding Storage Shelves
Couldn't load pickup availability
Transform your space with our comprehensive woodworking plans for vertical sliding storage shelves, designed to maximize efficiency within a compact 2' x 5' footprint while offering a generous 75 cubic feet of storage capacity. Ideal for garages, workshops, pantries, or utility rooms, these shelves feature multiple sliding compartments that optimize vertical storage space. The plans includes a detailed cut list, bill of materials, and step-by-step assembly instructions with clear diagrams, ensuring ease of construction whether you're a novice or seasoned woodworker. Customize the design to fit your specific needs and enjoy the benefits of enhanced organization, accessibility to stored items at varying heights, and efficient use of vertical space.
Plans Include:
- 23 pages that include everything you’ll need to build these vertical sliding storage shelves
- All dimensions in inch and millimeter units
- Color coded 3D images and cut plans so you know exactly where every piece goes
- Full material list with links to all hardware so you don’t have to go searching
3D Model Available
- Make Modifications to the design easily
- Get the 3D model in the following file formats: Autodesk Fusion (.f3d), Sketchup (.skp), and Autodesk Inventor (.ipt .iam)
- Bundle and save by getting the models and plans at the same time!
See the full step by step build video HERE


Viewer Builds
There was no shot in the video or measurements in the plans for the overhead rails. I ended up finishing the doors first so that I could place the spacers. Took them out, placed the spacers, and then put them back in. Made measurements, took the doors back out, and hung the rails. Hung the doors in the rails, realized I made an error measuring the center rail. Removed the doors again, rehung the center rail, and sanded the bottom of the doors because the fit was too tight. Then finally put the doors back in and aligned the stoppers.
To be fair I couldn’t have exactly used a rail measurement you provided as I was building a semi-custom version. Mine had to fit in a 4’ wide spot that was 2” shorter. So, I only made 3 doors. Overhead rail measurements would have saved me a step or too though because I could have modified it to the dimensions of my project.
Also the wheels or axles are scraping inside of the tracks making extra friction and noise when I open the door. The hardware didn’t come with instructions. Did I miss a grease or lubrication step before I put it together? I put this on the hardware manufacturer but I would be very happy to get any advice you might have.
Rating is based on reading the plans only - they are incredible. Don't have my new workshop just yet but so look forward to trying these shelves. LOVE your content, you are my very favorite YouTuber. I've watched so may various videos while waiting for new house build (might as well learn something, right?) Your engineering background is the perfect foundation to your designs. thank you
Excellent project that will help out at work
Love these plans. Easy to follow and it did wonders for my organization in my shop.
Great 👍






![20250308_164642[1].jpg](https://cdn.shopify.com/s/files/1/0910/8114/6685/files/20250308_164642_1.jpg?v=1760992330&width=1000)




